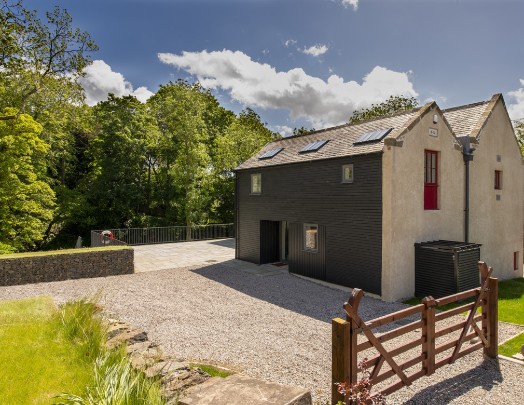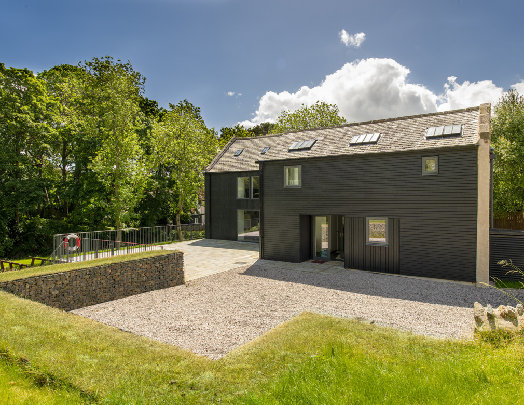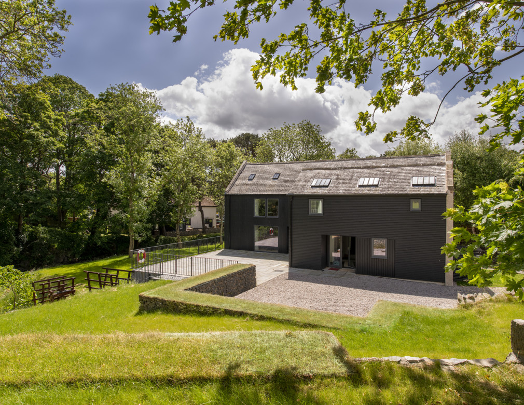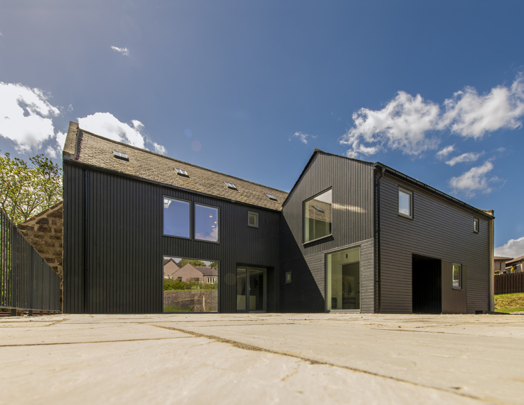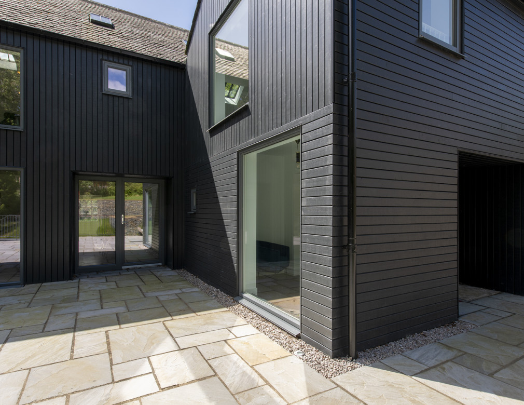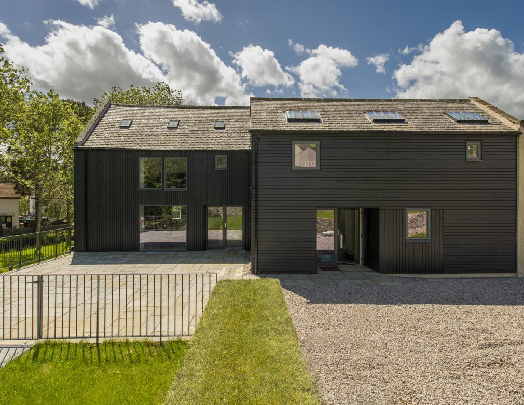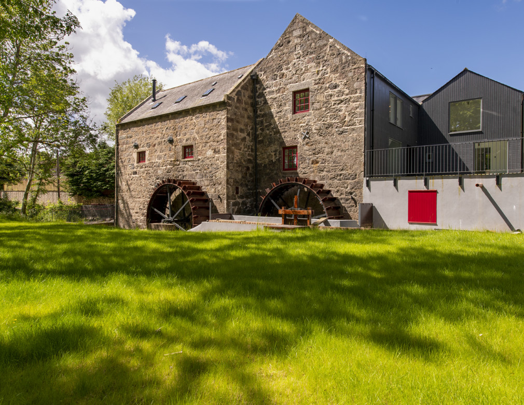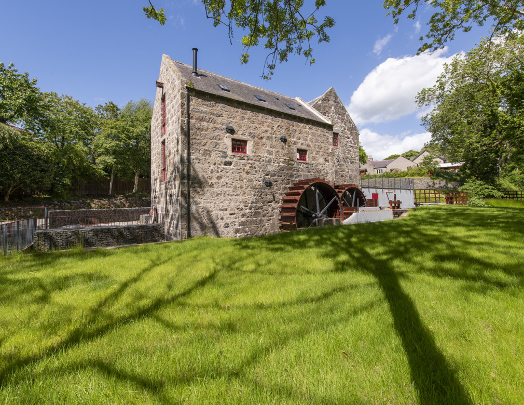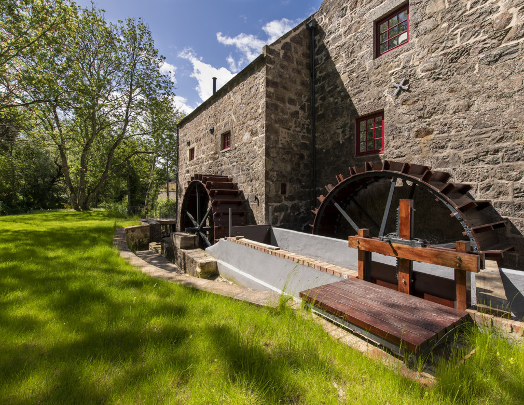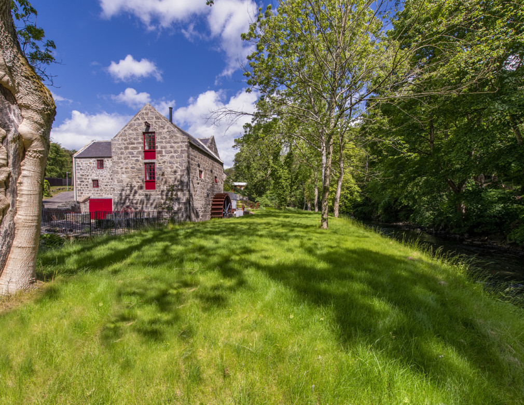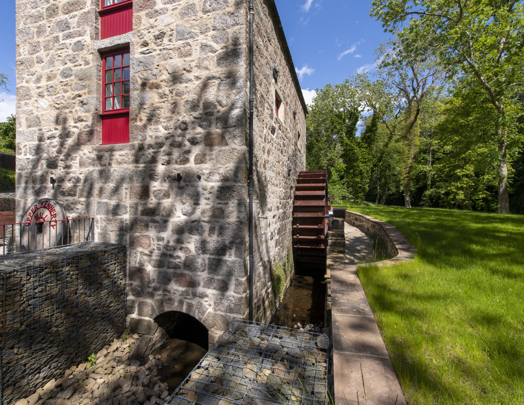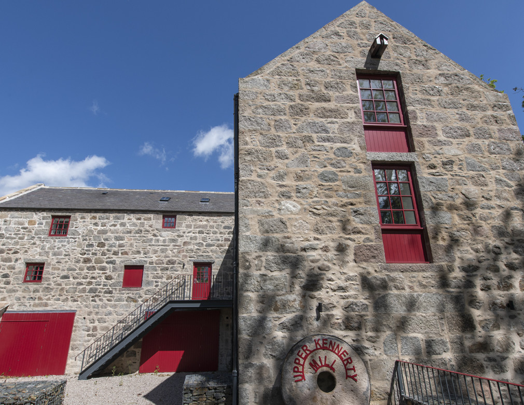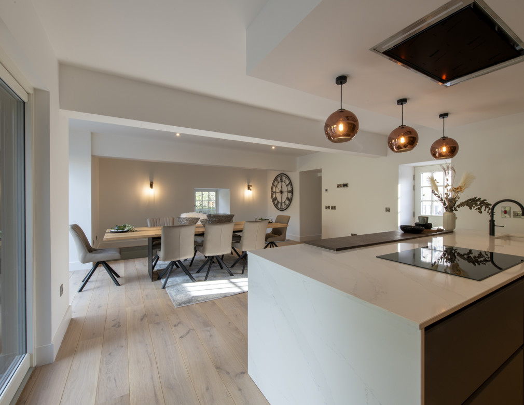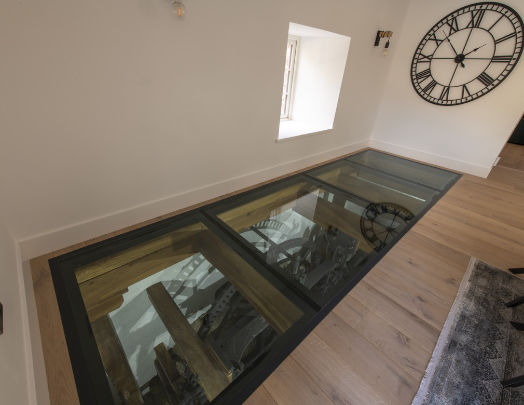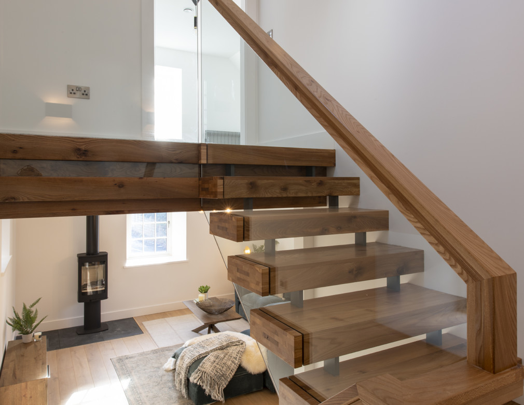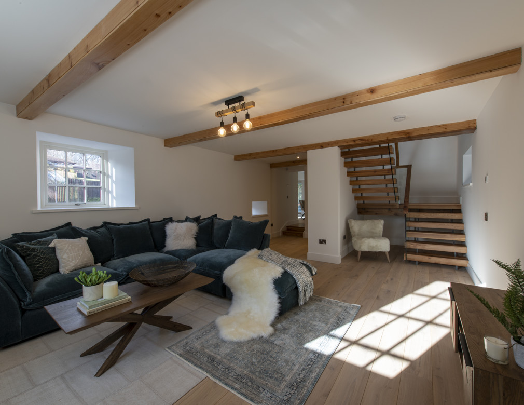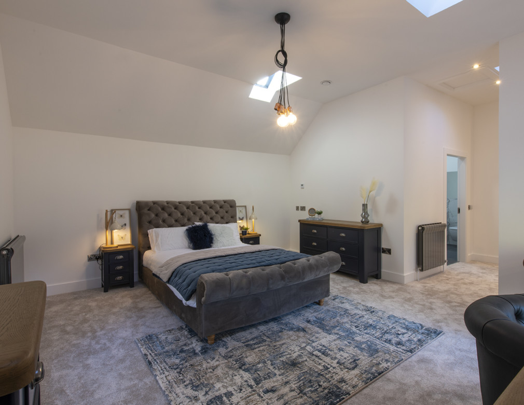Price From £
Total Floor Area m2
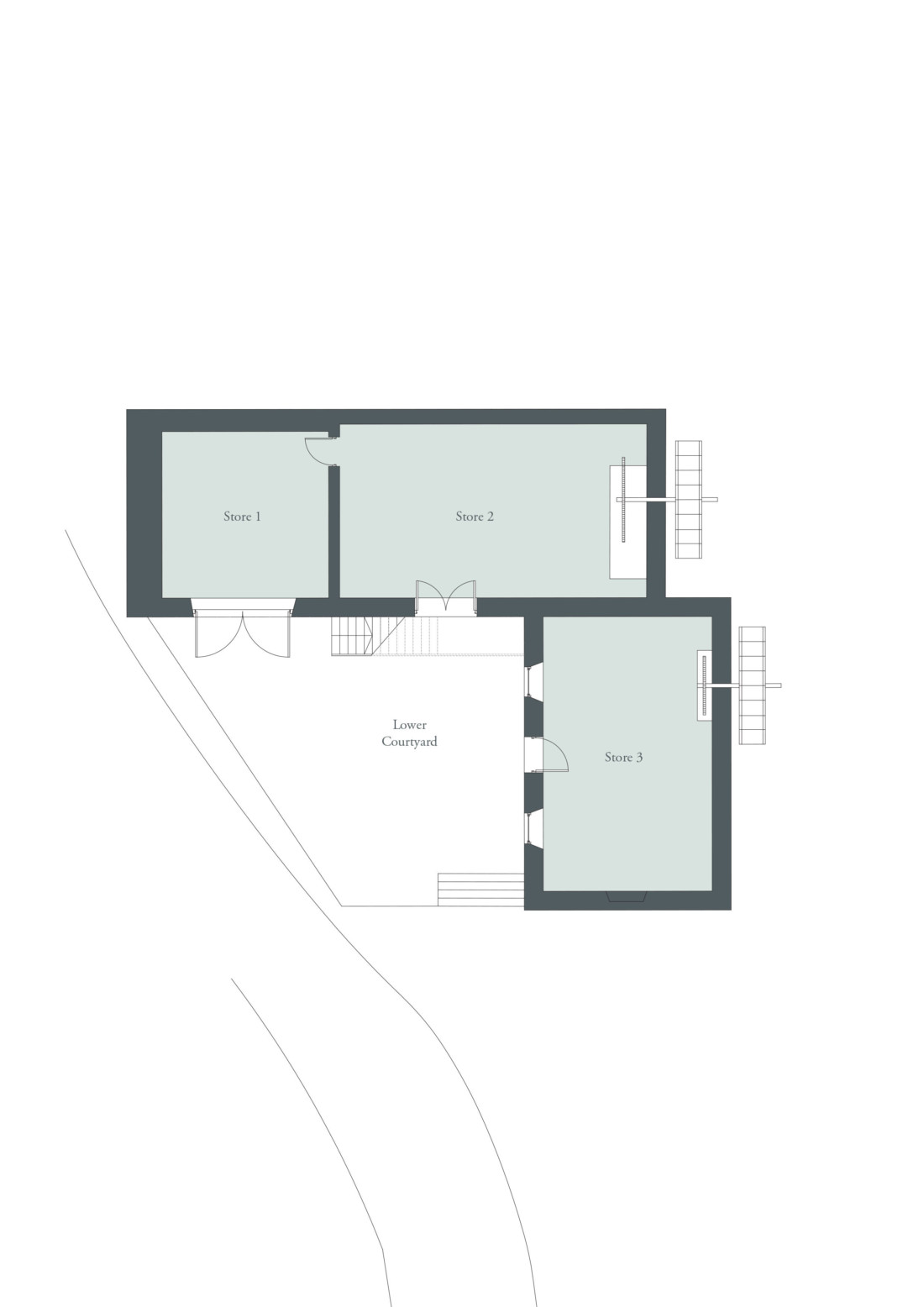
Basement
Store 1
5.11m x 5.11m
Store 2
9.42m x 5.33m
Store 3
5.18m x 8.42m

Ground Floor
Kitchen/Dining
9.16m x 4.71m
Utility
2.20m x 2.03m
Snug
3.28m x 4.82m
WC
3.38m x 2.08m
Sitting Room
4.56m x 4.65m
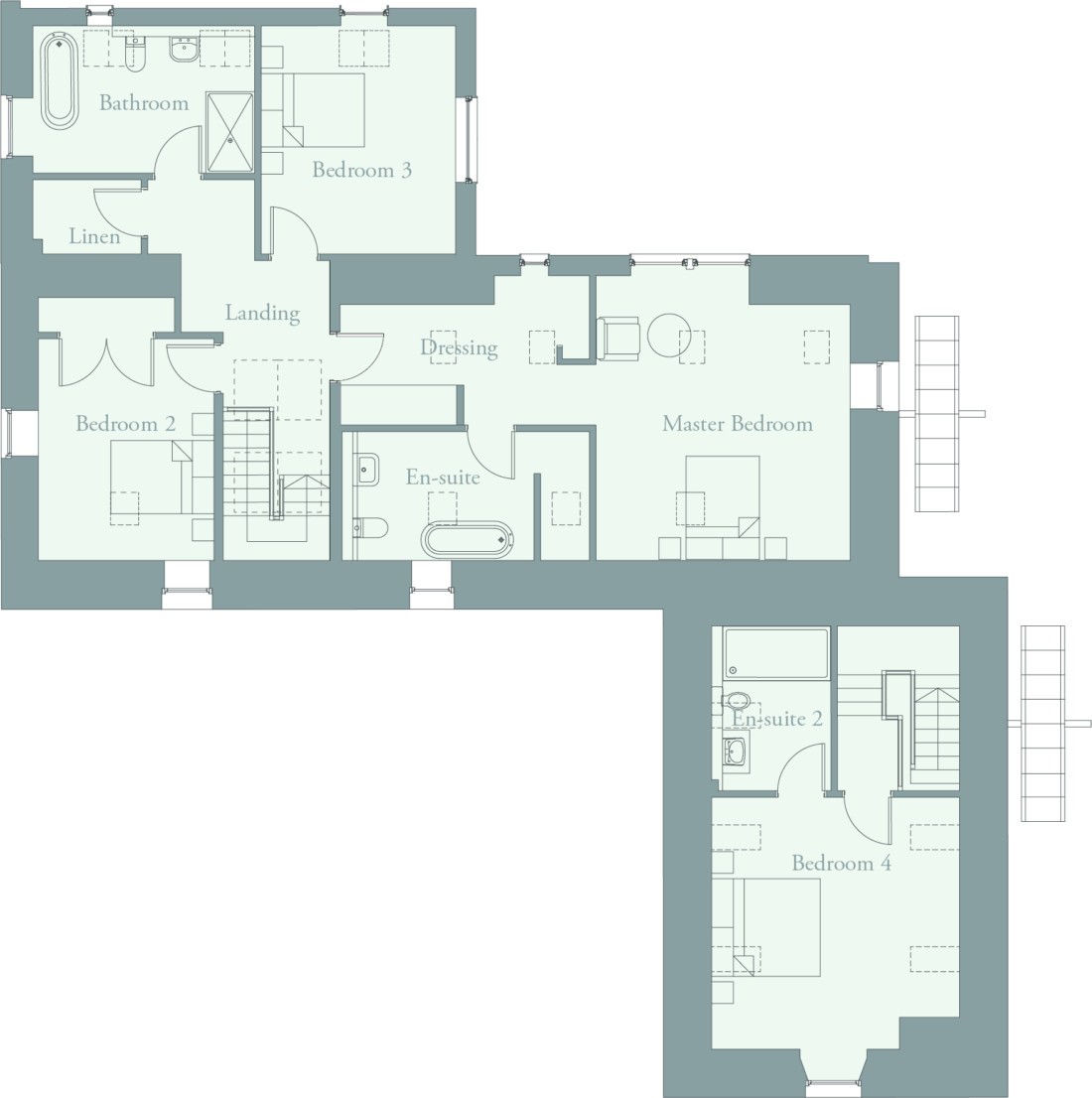
First Floor
Master Bedroom
4.68m x 5.24m
Dressing
1.82m x 1.53m
En Suite
4.56m x 2.37m
Bedroom 2
3.16m x 4.08m
Bedroom 3
3.58m x 4.20m
Bedroom 4
4.56m x 4.64m
En-suite 2
2.19m x 3.03m
Bathroom
4.08m x 2.71m
+
Homes built for you
Want to register your interest in this property?

